A multitude of calming colours wash throughout the open plan living areas of this modern home design, shaping a chromatically interesting and inviting space. The cool hues morph gradually into visual heat as we travel through the hallway and into the master bedroom and bathroom, creating an evolutionary colour story. Designed by Miklashevskaia Anna, the modern interior design also offers inspiration for a unique headboard feature wall and contemporary lighting options, along with chic storage ideas and a stylish kids room. Colour crackles across the bathroom in three different types of wall tiles, including a wet wall of trendy geometric terrazzo tiles that complement an eye-catching orange vanity.
Photographer: Maxim Maximov
As we enter the living room of this colourful home, we find a large and airy space that’s full of visual interest. Colour is not used to define the separate areas of the open layout but rather to break up each mass of furniture and wall space.
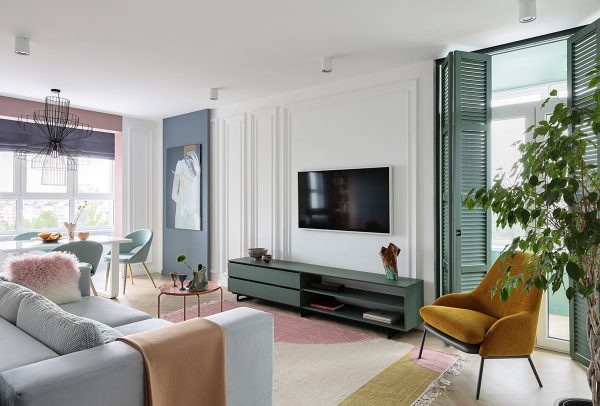
A sage green TV stand is balanced by colour matched window shutters and lighter shaded chairs in the adjacent dining area.
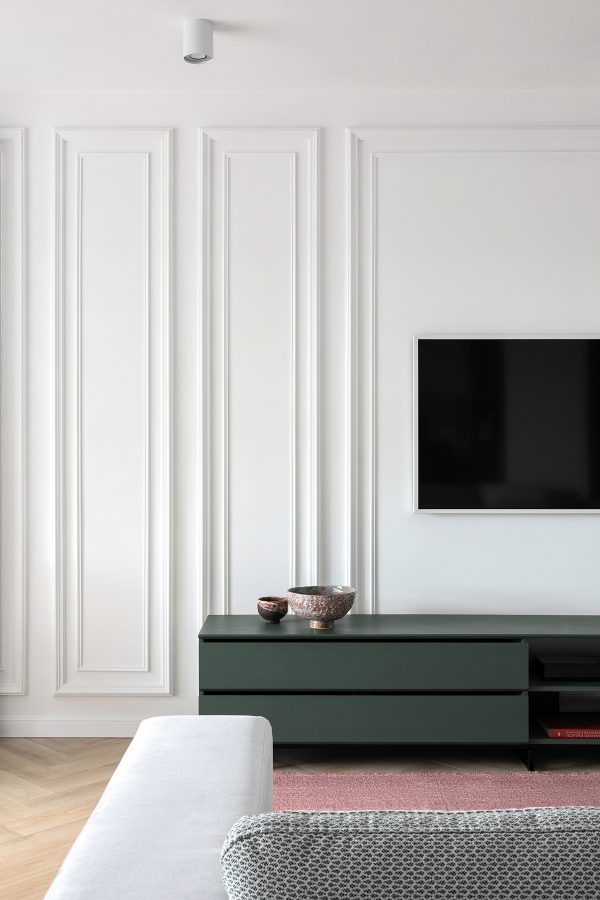
Decorative bowls dot copper tones onto the green unit, which warmly tie in with the wood chevron floor and a soft pink area rug.
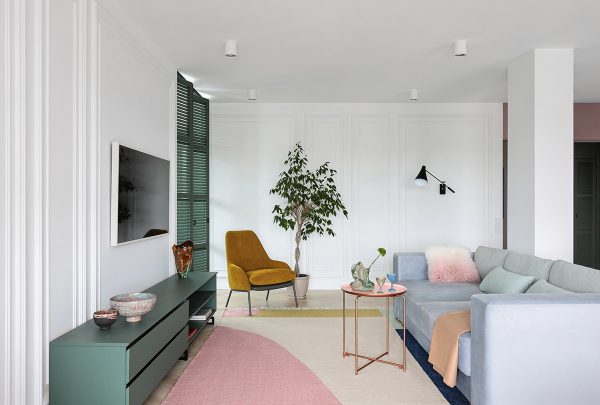
The colourful living room rug finds common ground with a pink coffee table and ombre accent cushions on the sofa.
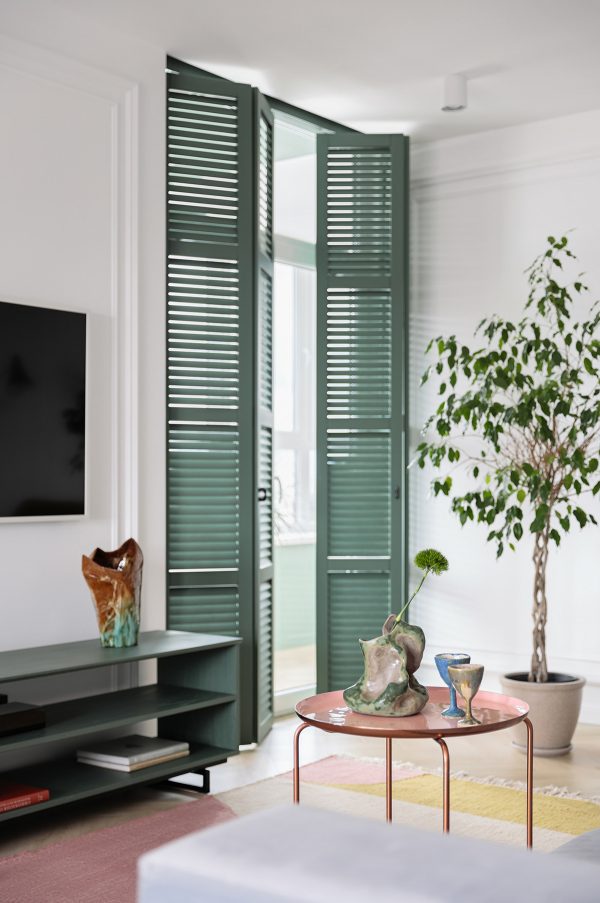
Handmade vases adorn the small coffee table and media unit, subtly threading more green touches through the lounge.
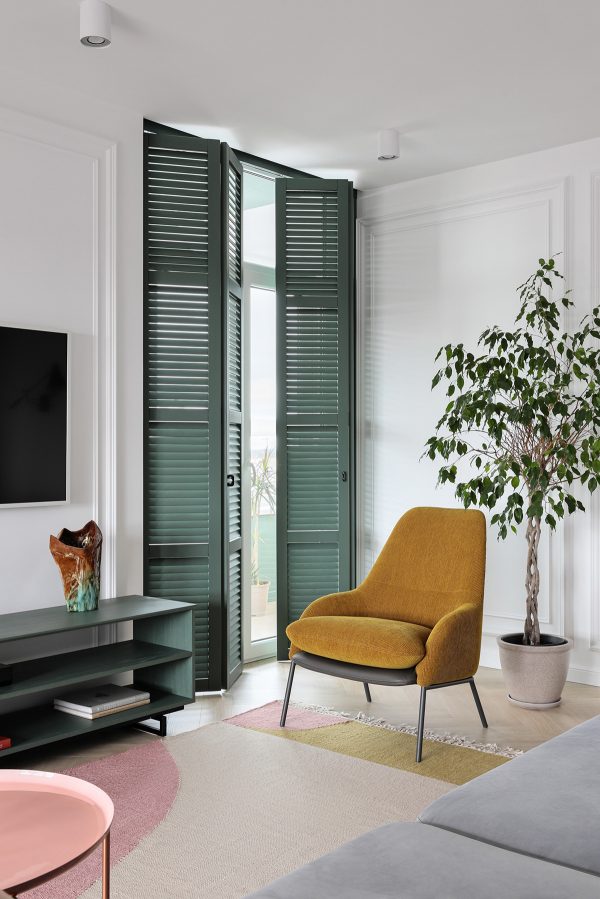
A mustard living room chair overlaps the edge of the multicoloured living room rug.
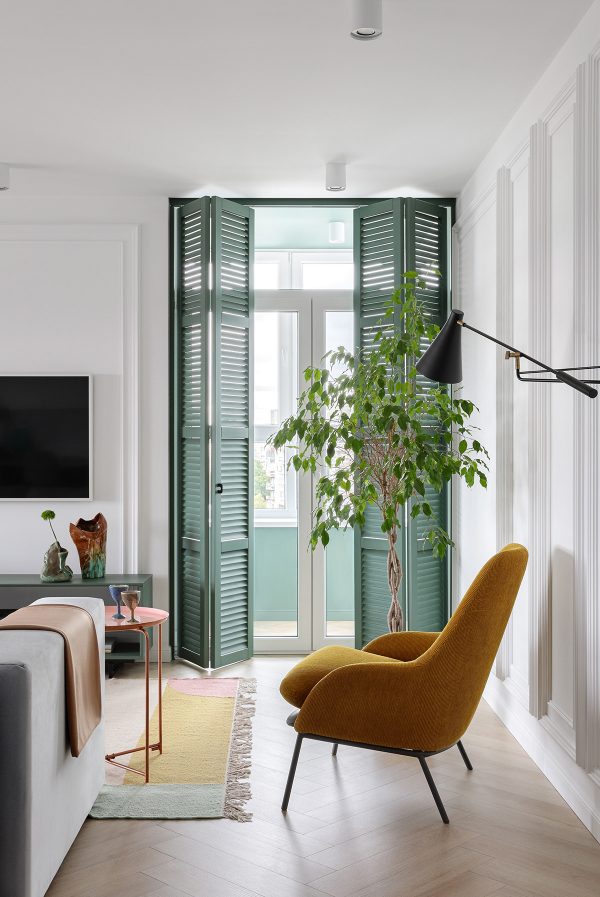
The comfortable lounge chair is perfectly situated to take in the best views, via a covered balcony area.
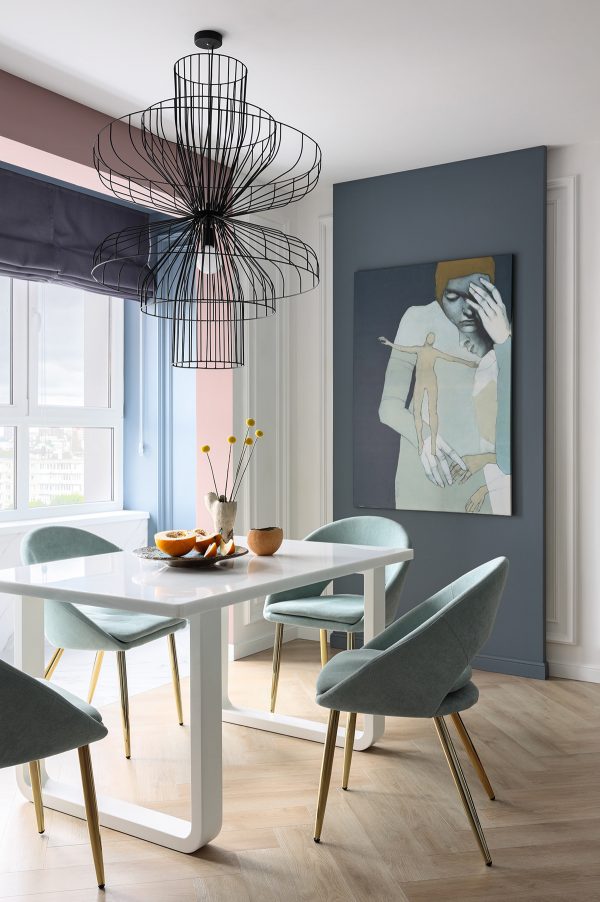
Over in the dining space, a showstopping wireframe pendant light descends dramatically upon the eating area. This remarkable piece is the Parachute suspension lamp by Nathan Yong for Ligne Roset.
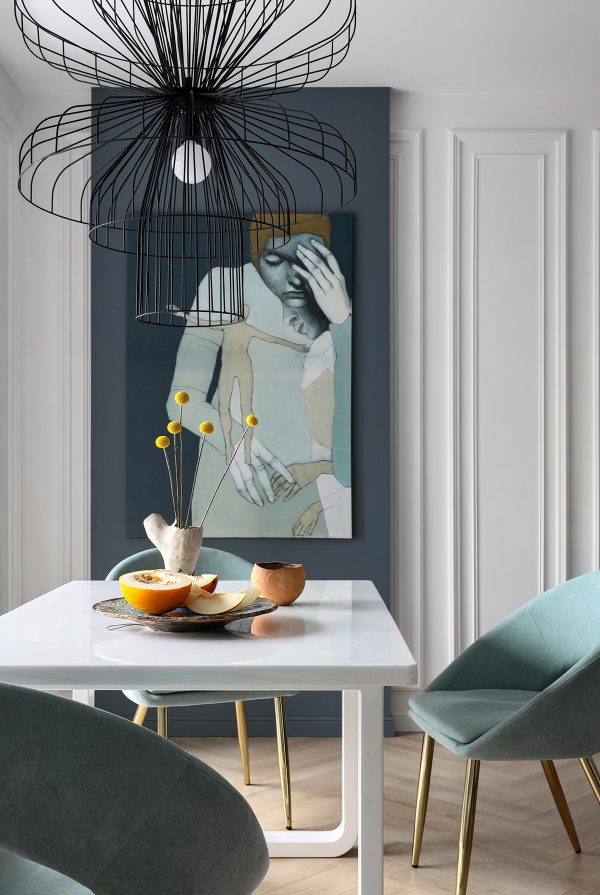
Light teal upholstered dining chairs with golden legs carry a luxe aesthetic.
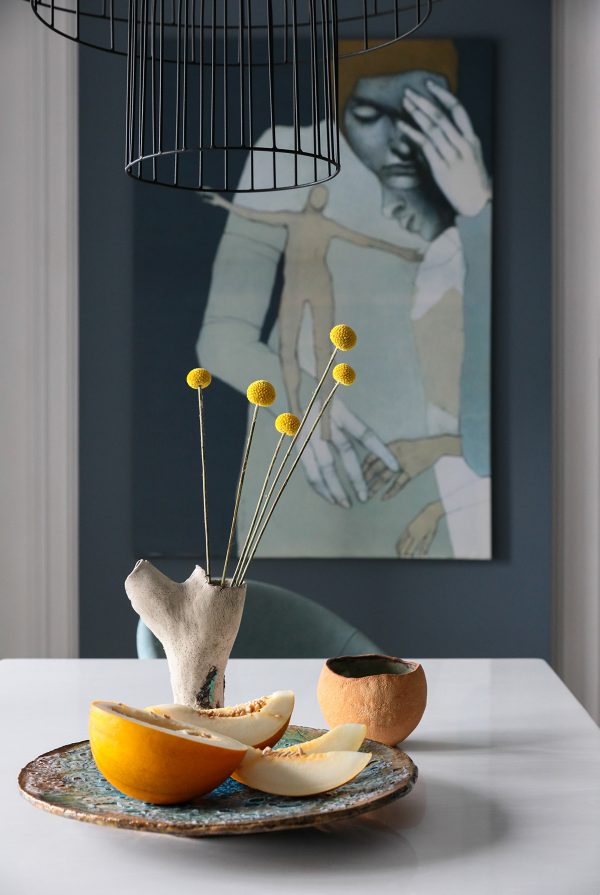
Modern wall art echoes the dining chair colourway with graduated teal and golden hues.
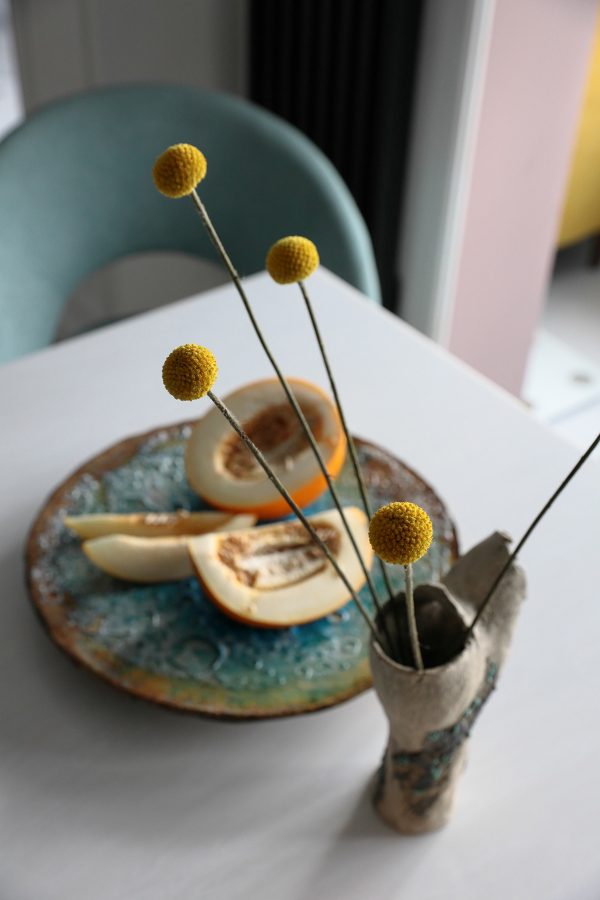
Decorative ceramics take the teal accent colour to the glossy white dining table top.
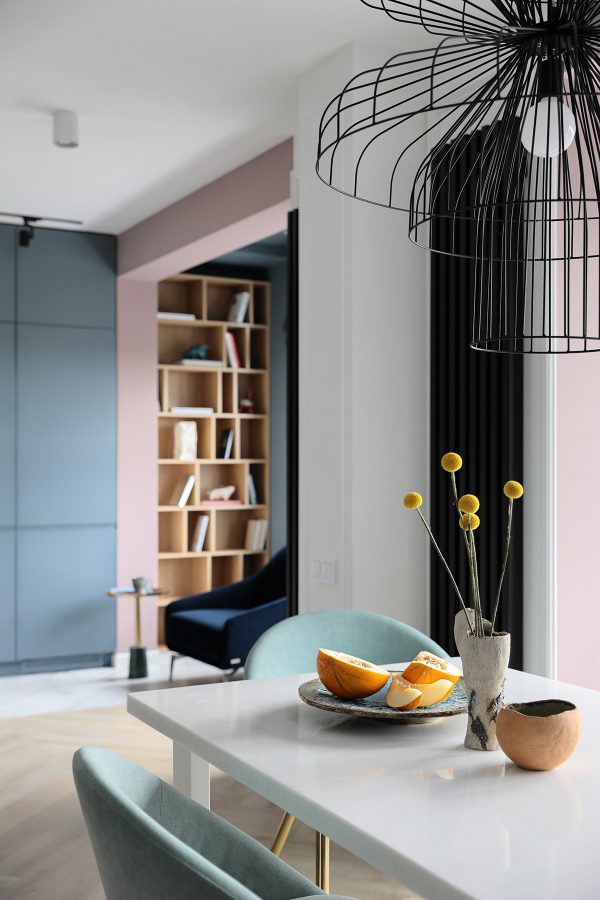
Freeform decorative vases are a recurrent theme throughout the whole living space, which serve to offset the clean lines of the modern furniture designs.
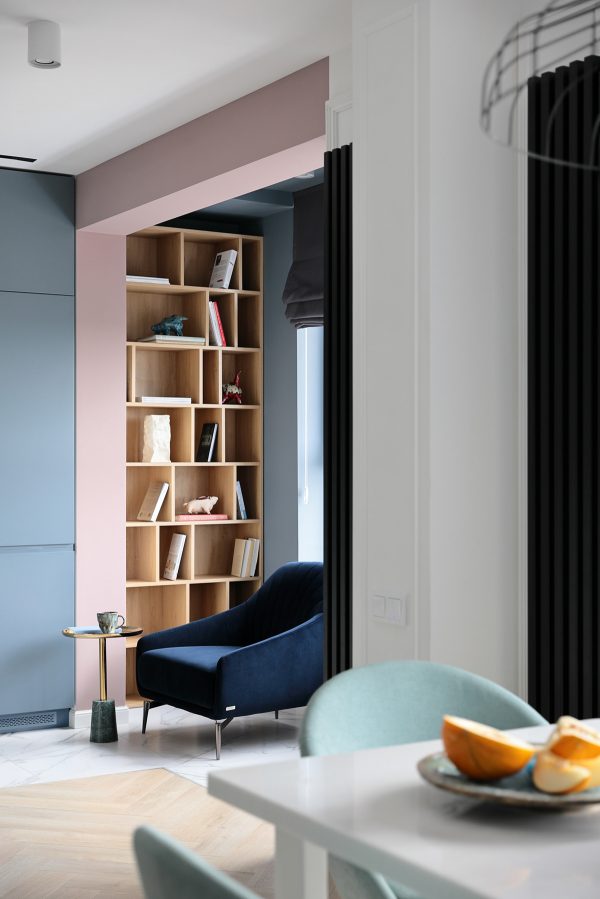
A built-in bookcase marks out a cosy reading nook beside the kitchen.
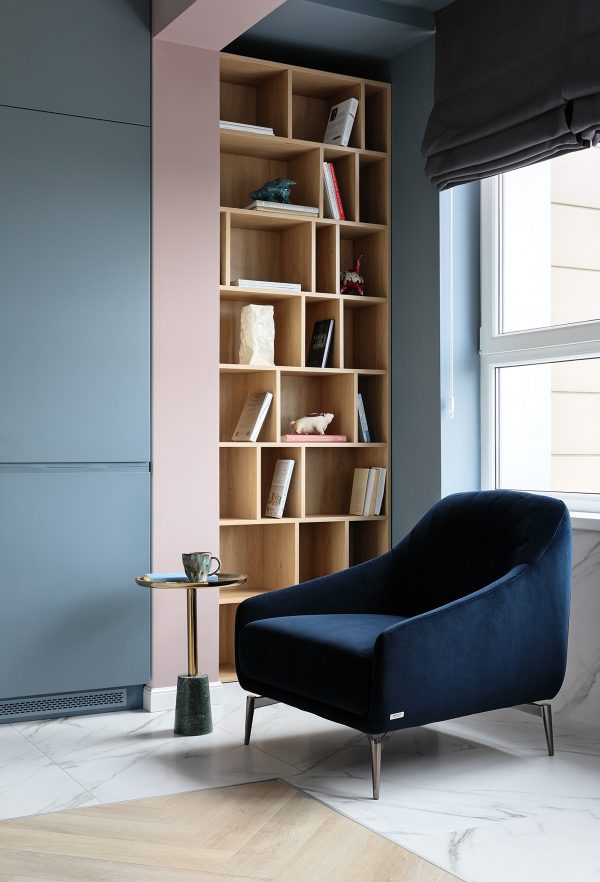
A deep blue comfortable reading chair sits under the window in the reading nook, where it benefits from the influx of natural light. A small side table provides a convenient spot for tea and coffee.
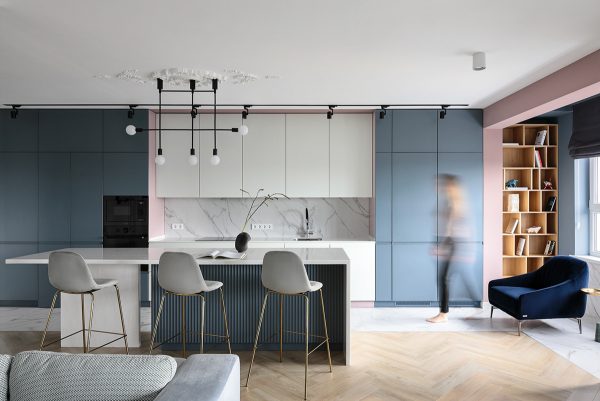
The one wall kitchen with island plants a dark blue-grey hue across the back of the living room. Pink accents walls provide sugary contradiction.
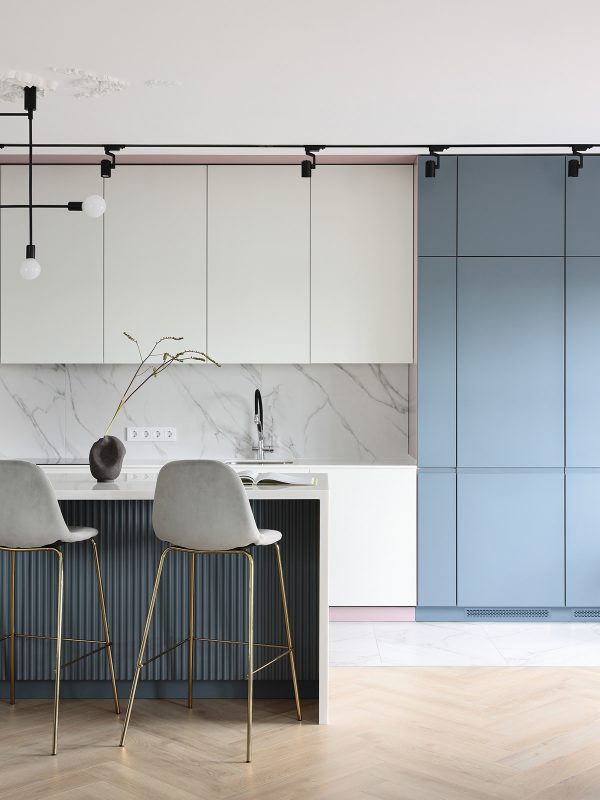
Upholstered kitchen bar stools place lustrous gold and plush pale grey accents against the blue kitchen island. A white waterfall countertop cleanly wraps the edges.
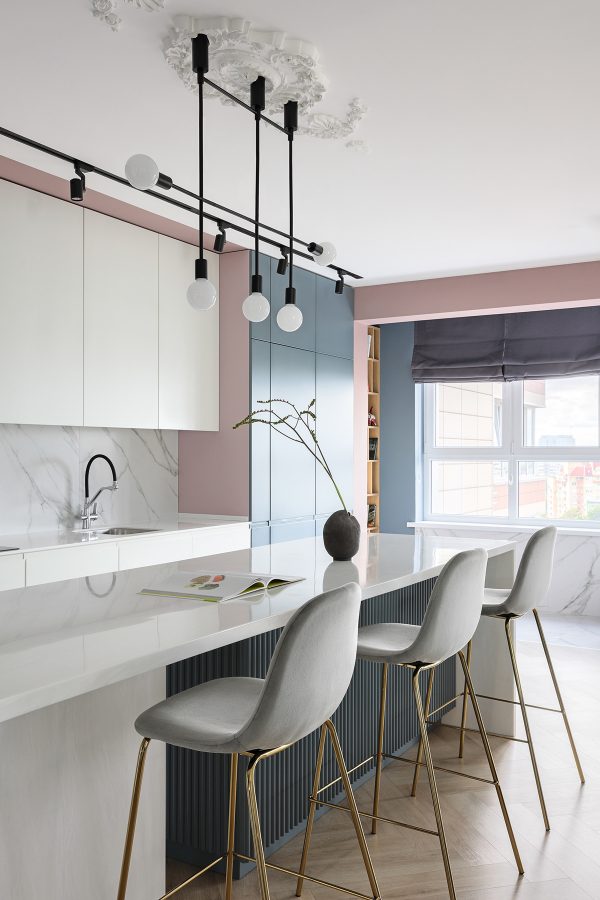
A modern chandelier drops a bold black element above the white worktop.
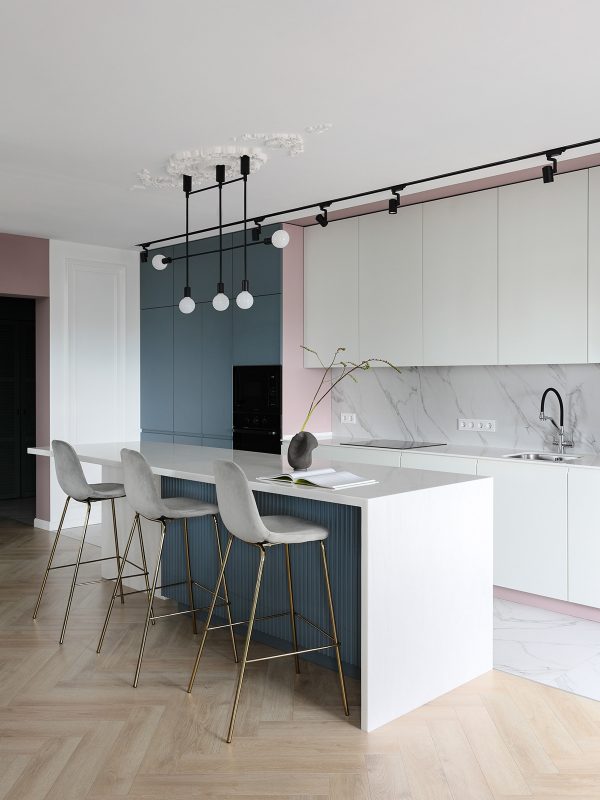
A central column of plain white cabinets break apart the blue kitchen to lighten the look. A white boiserie panel at the end of the kitchen run balances out the break in colour.
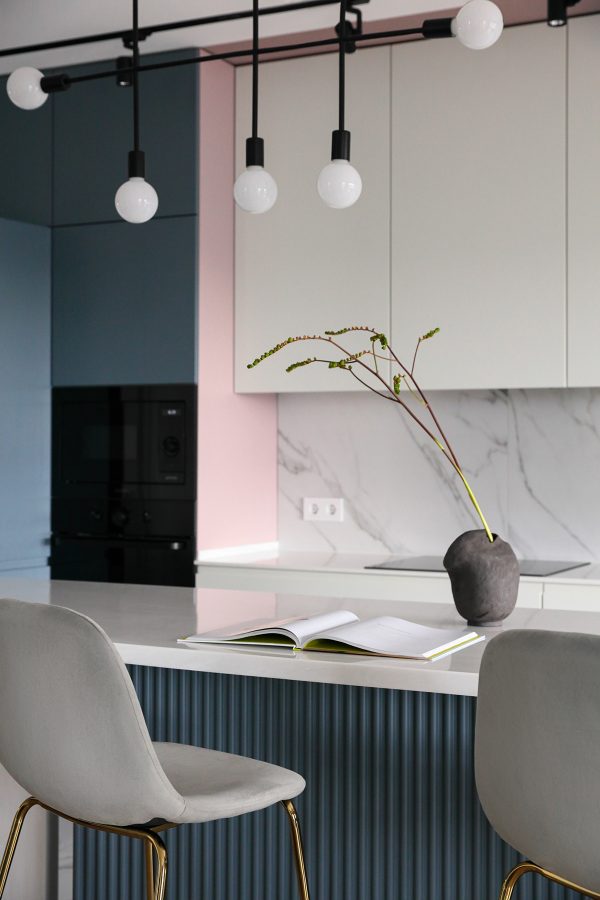
The side panels of the tall blue kitchen cabinets are finished in pastel pink to provide fun contrast.
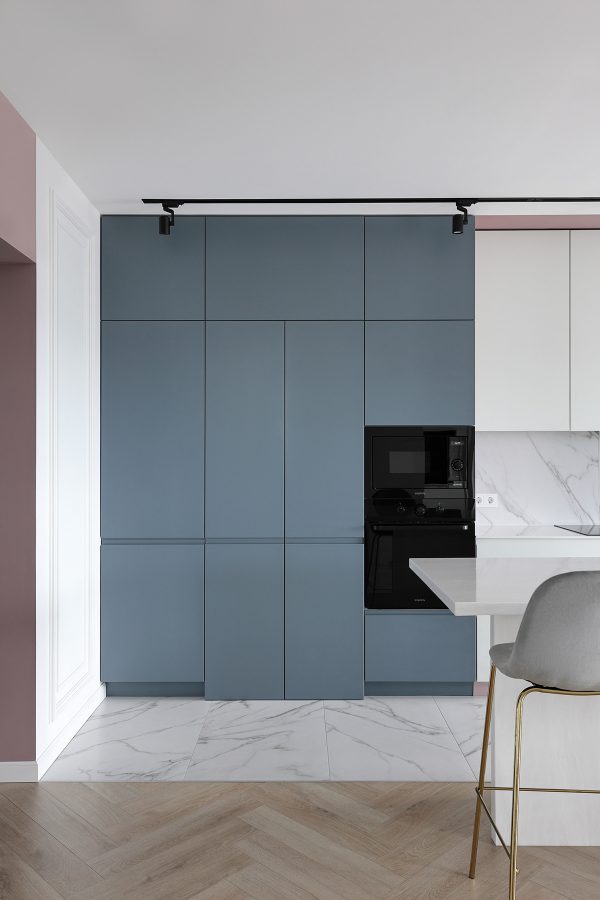
The tall kitchen cabinets conceal a hidden laundry room.
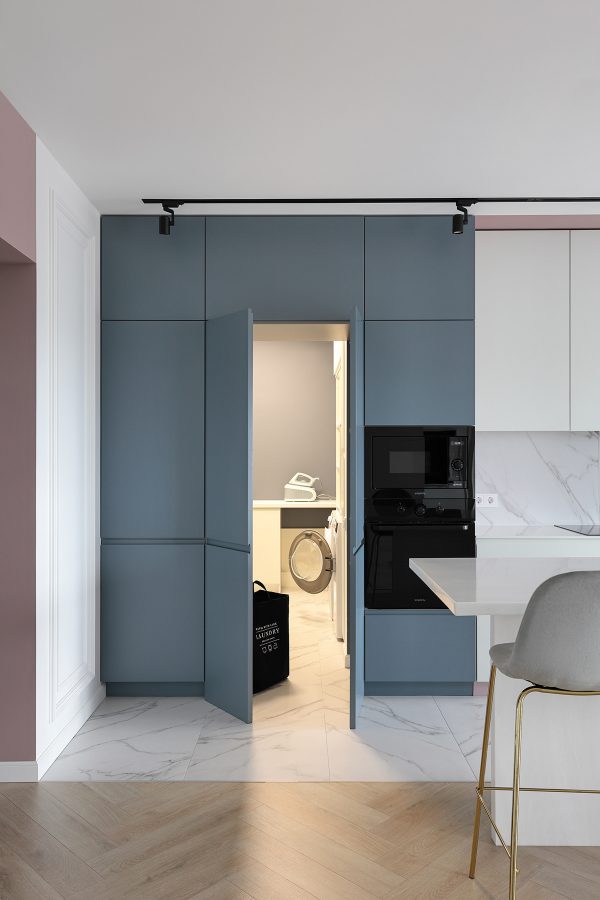
Two doors open up to allow entry into a spacious utility room with a washing machine, tumble dryer, and an ironing area.
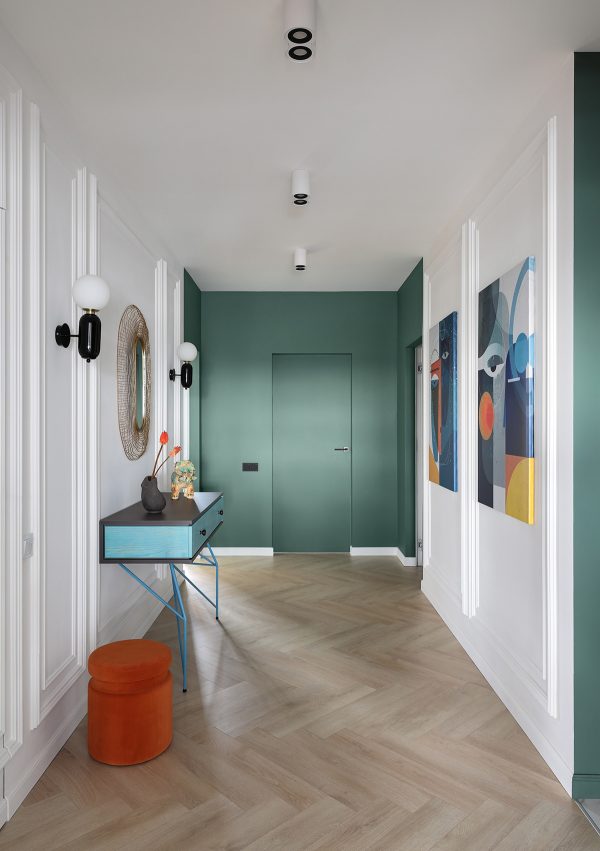
As we walk down the hallway, we find a continuation of elegant boiserie wall panels and colourful accent furniture. Here, the cool blue and green hues of the living room are morphed with the brighter visual heat of orange and red.
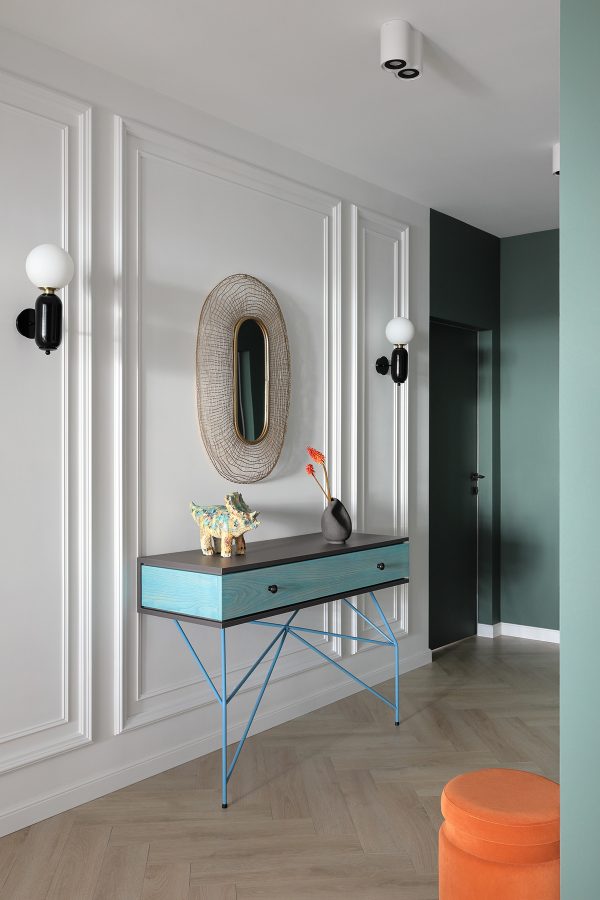
A blue entryway table leans colourfully against the white wall panelling. Orange flowers and a quirky multicoloured dinosaur sculpture accessorise its surface.
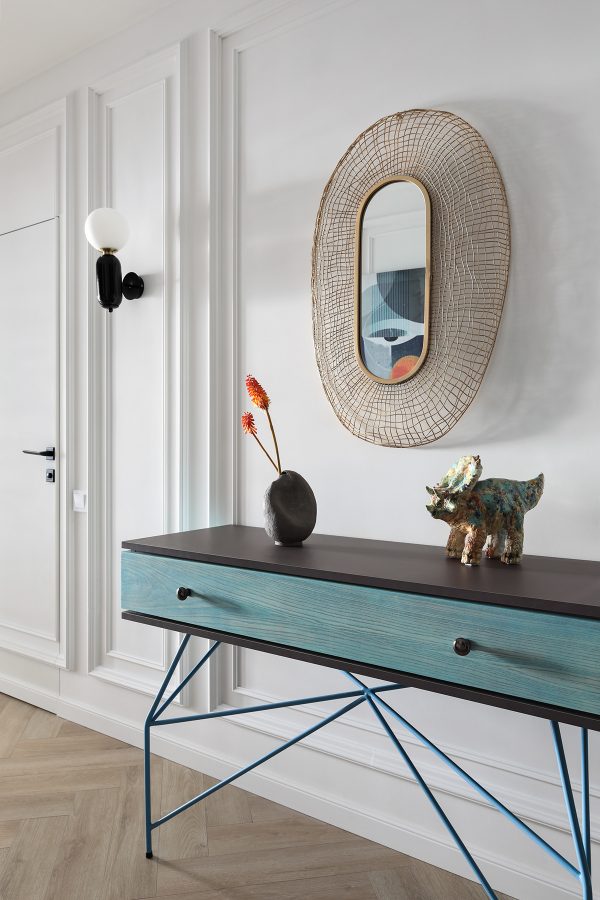
A decorative wall mirror brings in a fashionable racetrack silhouette.
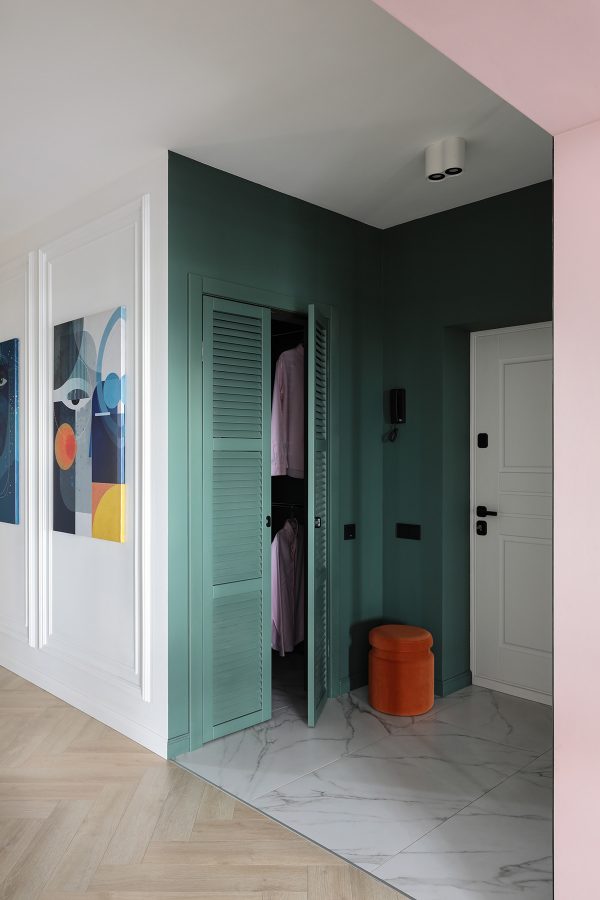
In the entryway, wood chevron flooring is replaced by hardwearing stone tile. White walls break for solid teal paintwork that washes over colour-matched louvre doors. An orange stool adds a welcome pop of contrast.
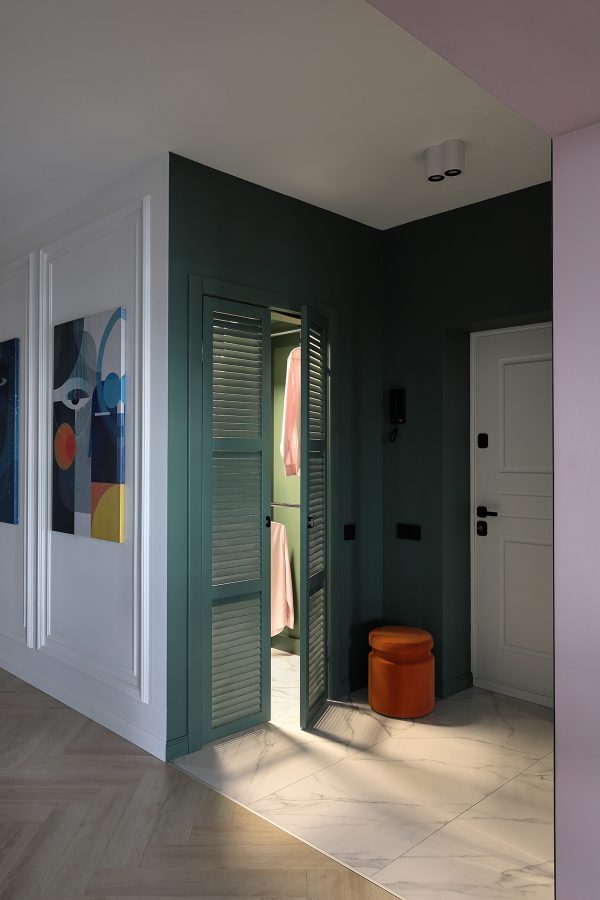
The louvre doors lead into a walk-in wardrobe.
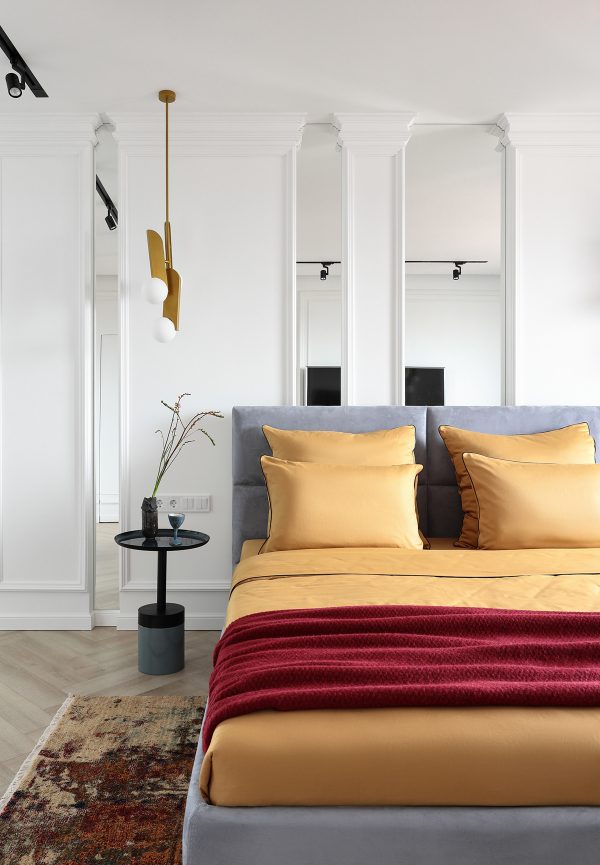
Inside the master bedroom, a grey upholstered bed is coloured up with a solid yellow bed set and a contrasting red throw.
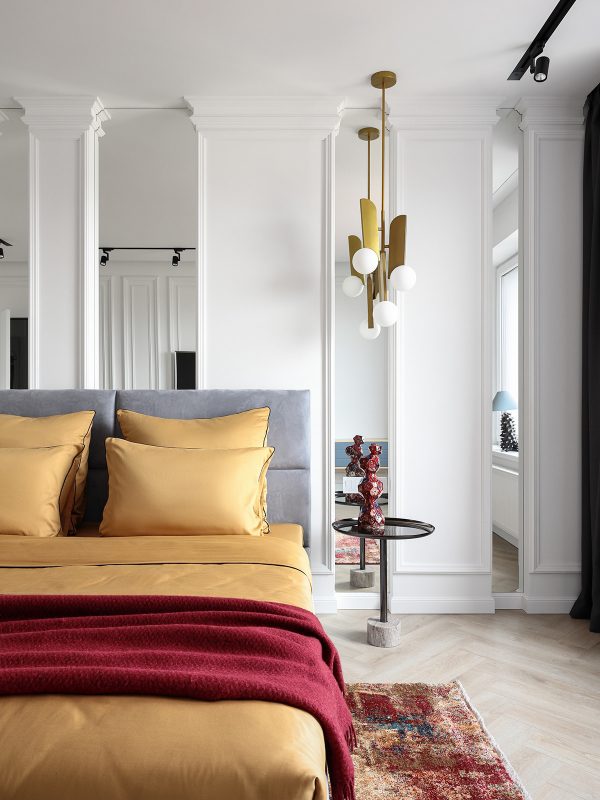
The headboard wall is fashioned into columns, with crown moulding forming the decorative capitals. Mirrored panels are custom-cut to slice in between, forming a light reflective, space expanding feature.
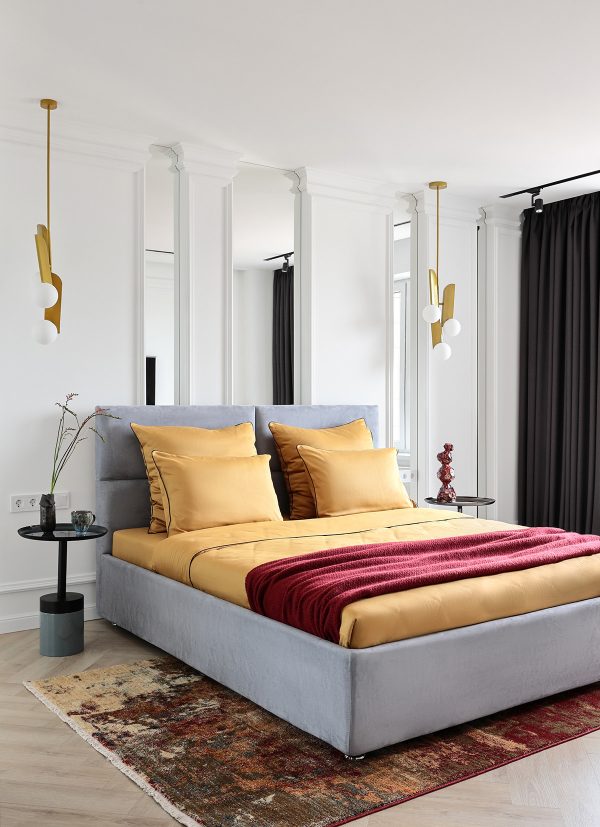
A bedroom rug melds the yellow and red decor accents together into one piece.
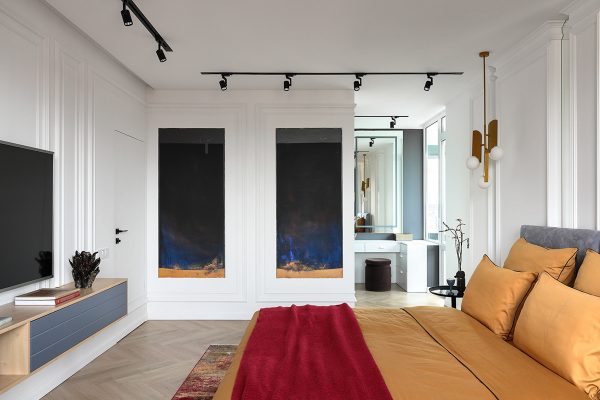
Gold bedroom pendant lights fall over small side tables. Modern wall art builds upon the striking colour story.
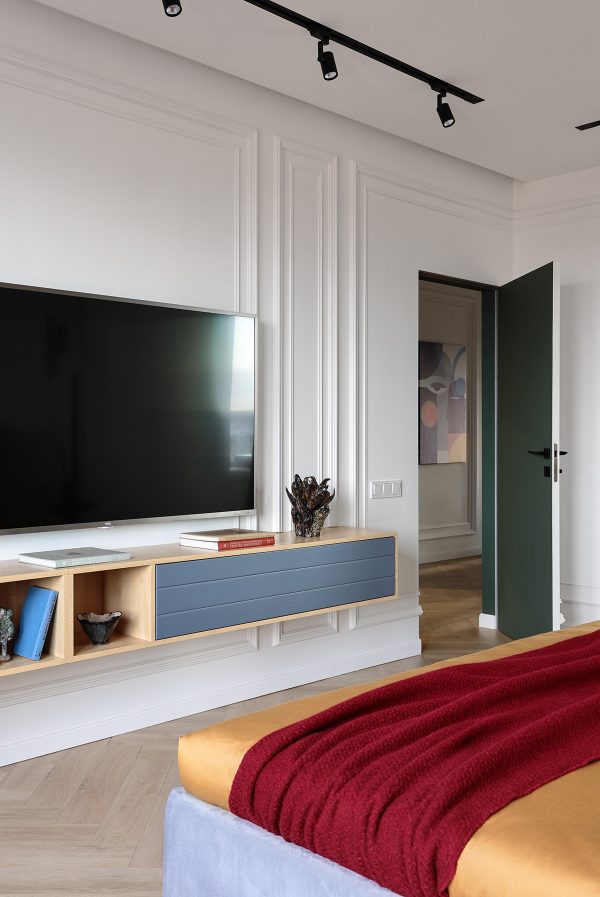
A floating tv stand underlines the wall mounted TV with colour.
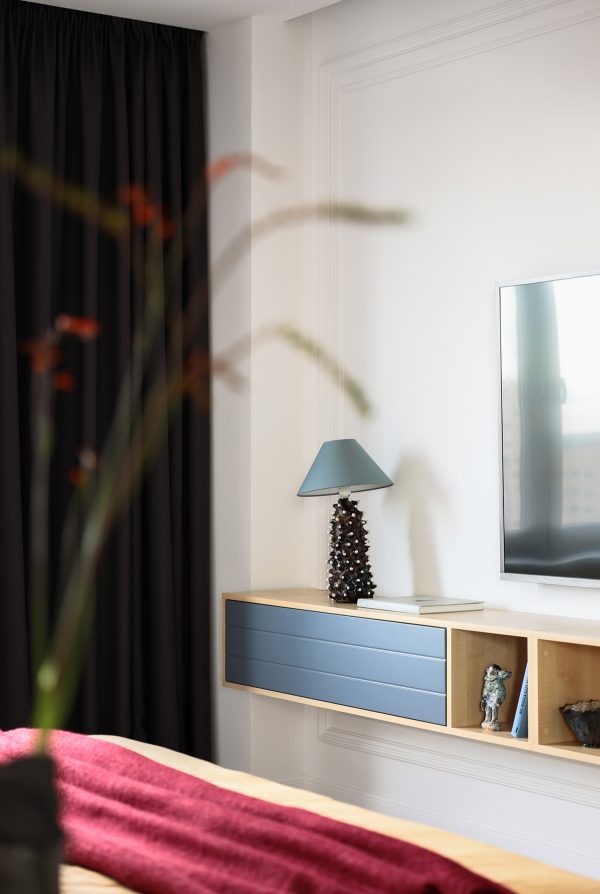
A unique table lamp accessorises the blue media unit.
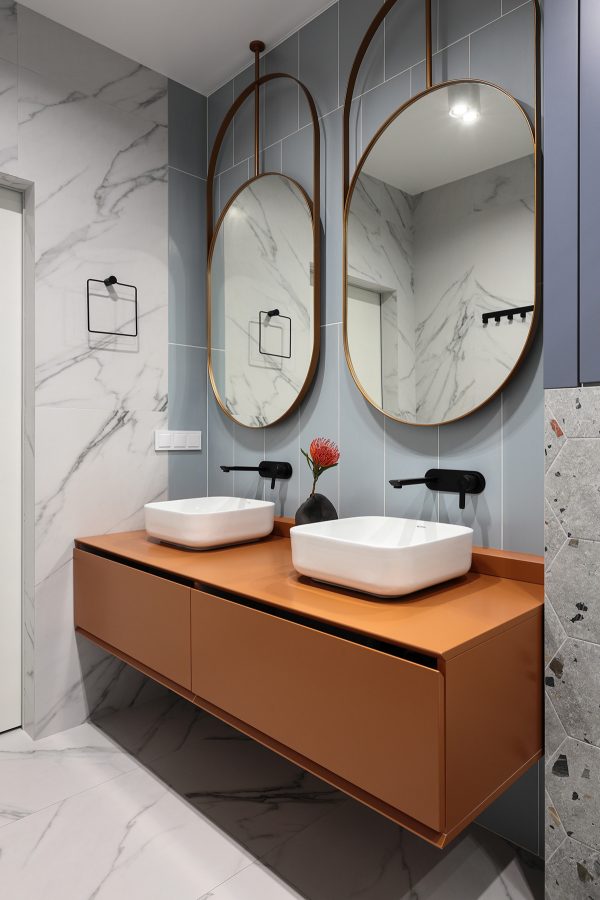
An orange double sink bathroom vanity throws hot, eye-catching colour across a cool blue backsplash. Black bathroom fixtures bolt in dark visual anchors.
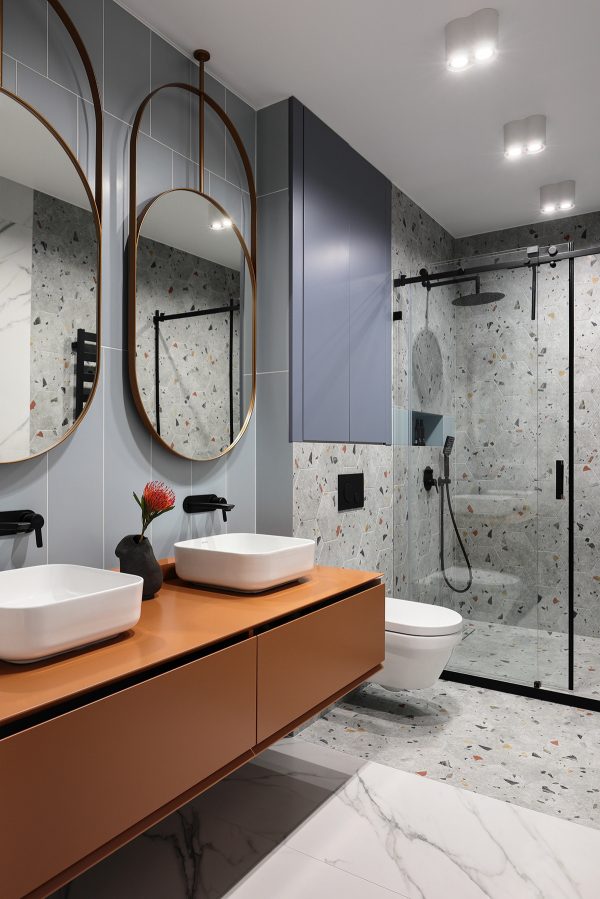
Geometric terrazzo tiles complement the orange vanity unit with tangerine flecks. The terrazzo tiles build colour across the wet zone in the shower and colour the toilet cistern concealment wall. Blue cabinet doors hide storage space in the top.
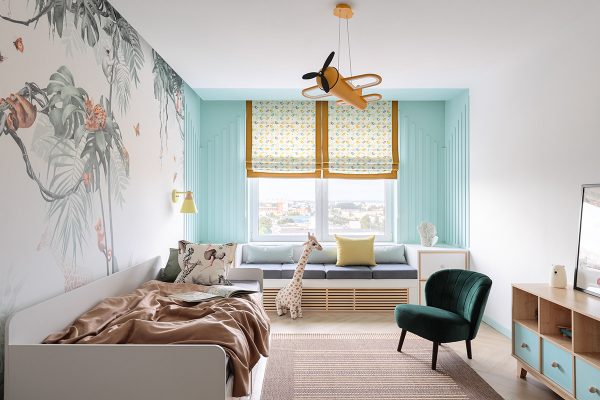
The final room in the home is the kid’s bedroom. Jungle themed kids’ wall decor makes a beautiful botanical statement around the bed. Over at the window seat, walls are painted tiffany blue and clad with slats to form a bespoke geometric design. Yellow window blinds and matching cushions bring in beams of sunshine.
Recommended Reading: Colourful Interiors With Connection: Green, Coral, Blue And Yellow Decor
Related Posts:
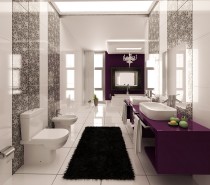 Unique Bathroom Designs by Daymon Studio and Semsa Bilge
Unique Bathroom Designs by Daymon Studio and Semsa Bilge Bathrooms By Rockstar Designers
Bathrooms By Rockstar Designers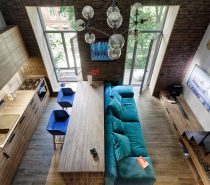 Colour-blocking: Creating room in small spaces
Colour-blocking: Creating room in small spaces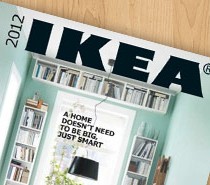 IKEA 2012 Catalog
IKEA 2012 Catalog


