Pavilion House is a minimal residence located in London, United Kingdom, designed by Bureau de Change. The studio unveiled a new extension to a Victorian terrace house with a north-facing glazed pavilion, creating a seamless transition between the refurbished kitchen and landscaped garden.
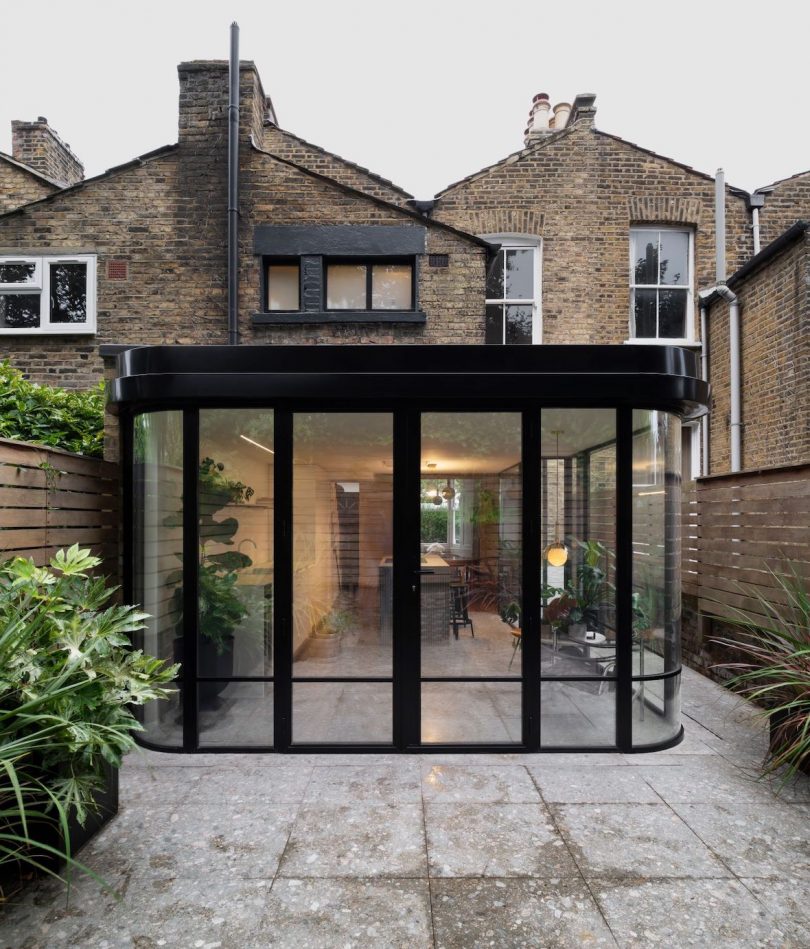
Inspired by curved shopfront windows from the Victorian era, the simplicity of the form belies a complex structural solution that creates the sense of a floating roof. Designed as a cantilever, the roof is supported by a single narrow column, resulting in a lean structure spotlighting the curved glazing.
As described by Caitlin Tobias Kenessey of Bureau de Change, “With its curved glass walls and irregular form, the pavilion brings in more daylight and creates a more dynamic threshold into the garden than would have been achieved with a standard full width extension, and the push-pull geometry creates pockets and corners which the furniture nestles into.”
As for the interiors, the architects decided on creating a neutral backdrop, which serves as a contrast against the black frames of the pavilion. A monochrome gradient was used to blend fixtures and structural elements into the background. The kitchen wall units, sink, and tap are all white, while a darker work island acts as the focal point of the space.
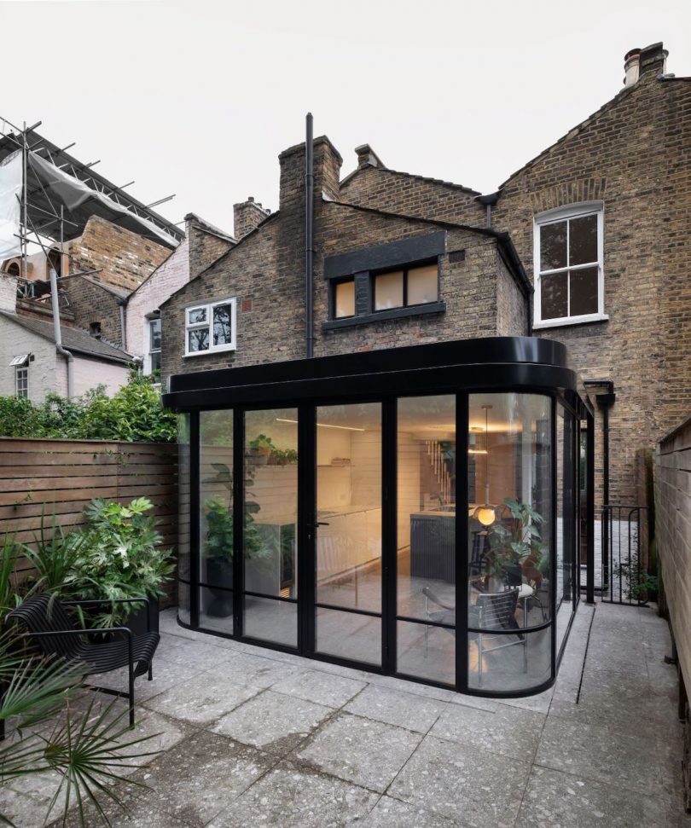
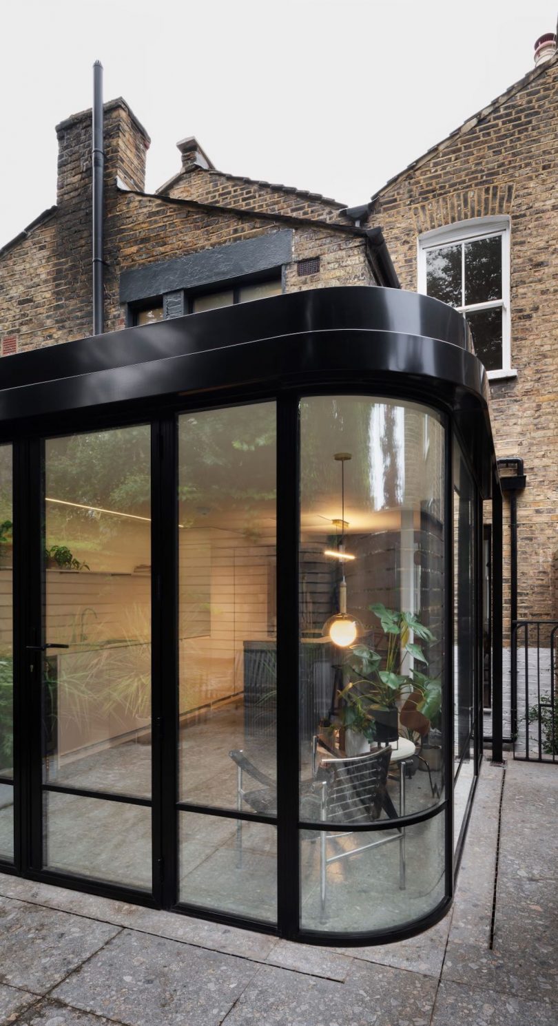
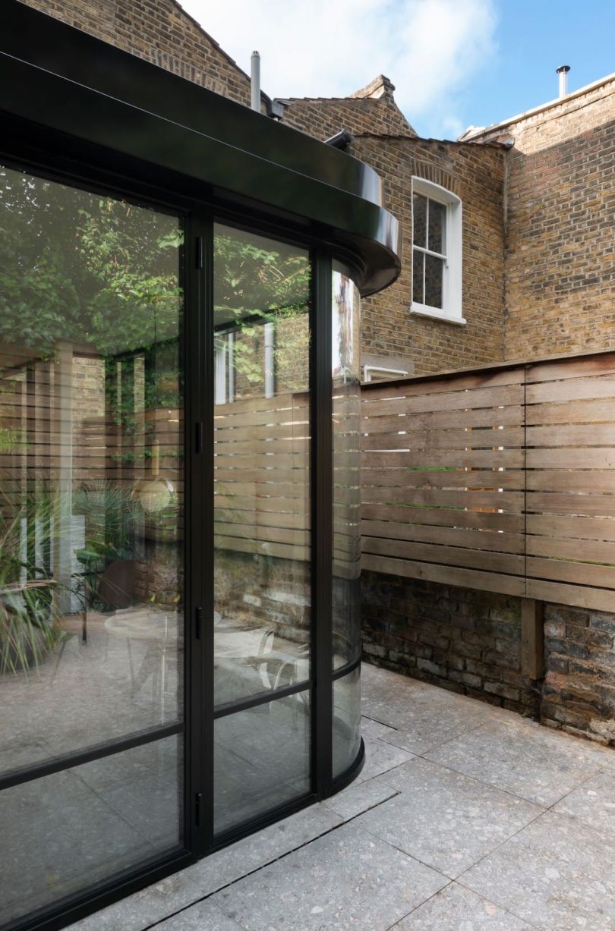
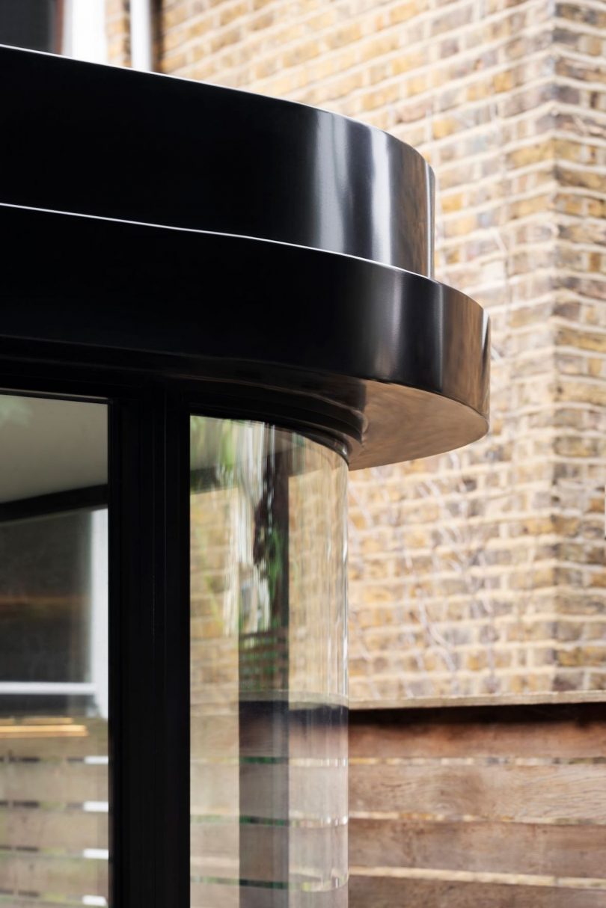
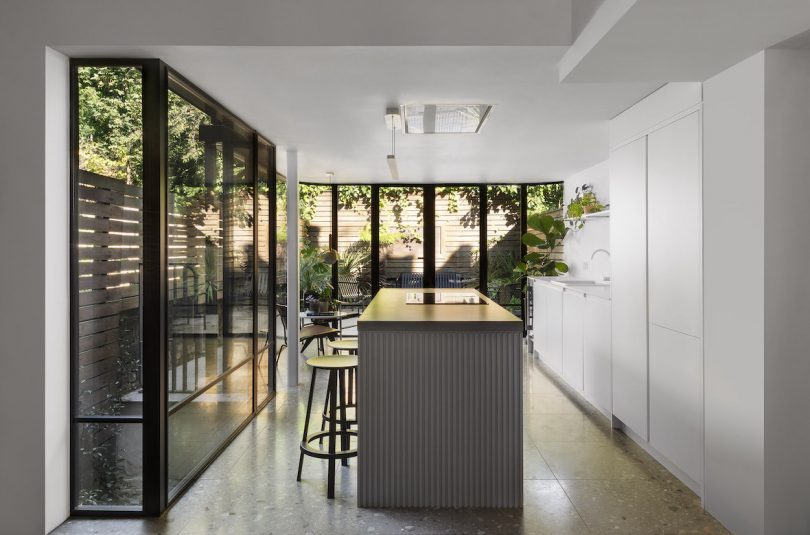

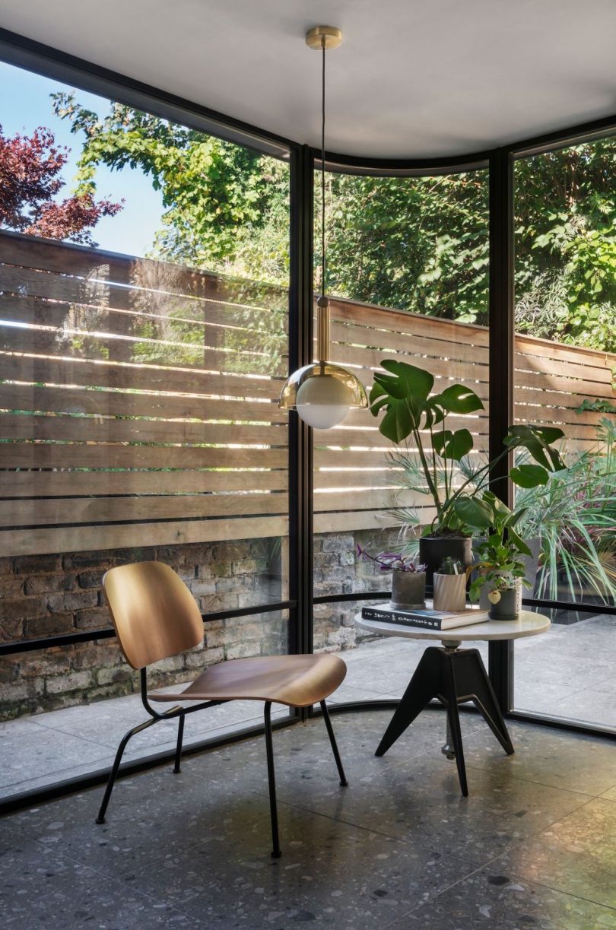
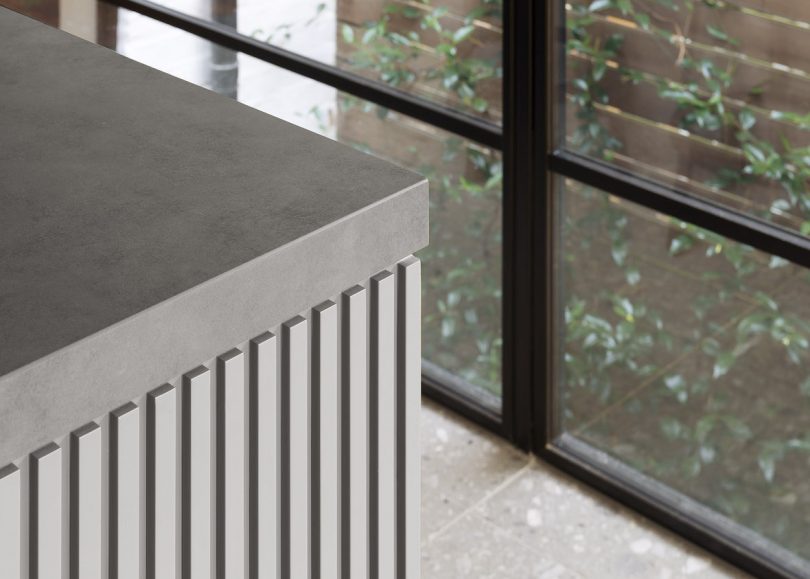
Photos by Gilbert McCarragher.


